If you’re searching for a truly remarkable luxury home for sale in Frisco, Texas, look no further than 10264 Blackenhurst Lane. This 6-bedroom, 5.2-bathroom estate was crafted as the personal residence of a luxury home builder—meaning every finish, fixture, and layout detail was thoughtfully designed with comfort and elegance in mind. From the striking architectural details to the versatile floor plan with a full in-law suite, this residence offers a rare opportunity to own a fully custom, showcase-quality home in the heart of Frisco. Let’s step inside and explore.
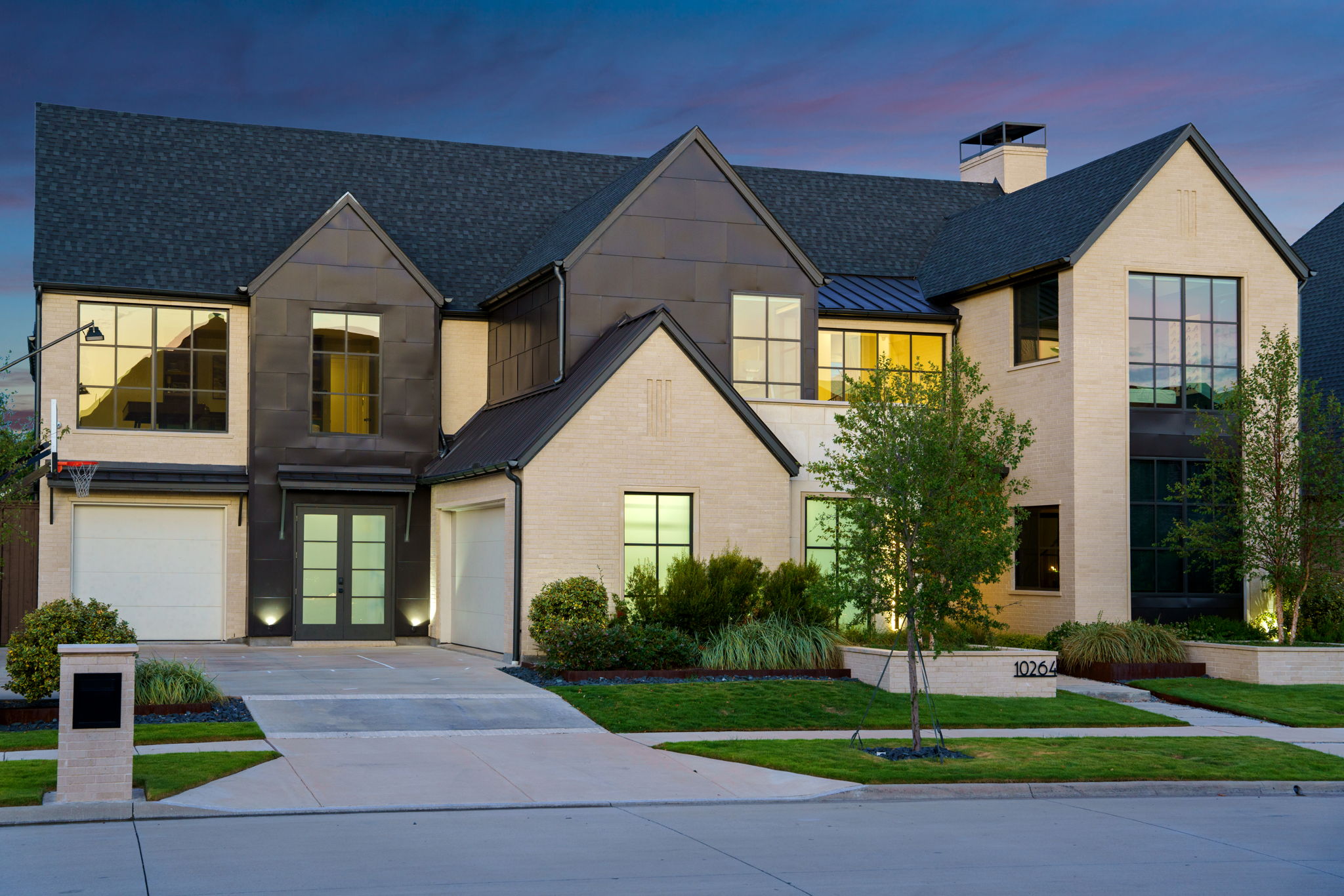
A Grand Welcome
From the curb, this home makes a statement. A huge glass front door invites you in, immediately setting the tone for a home that balances modern design with timeless elegance. Inside, a wooden staircase leads to spacious upstairs living, while stained concrete floors extend throughout the main living spaces—both stylish and durable.
To the right of the entry, you’ll find a flex space/media room—an ideal spot for a home theater, library, or even a playroom. Just beside it, a powder bath adds convenience for guests.
.jpg)
The Heart of the Home
At the center of the home is a spacious open-concept living room. The room’s detailed ceiling and gorgeous light fixture create a sense of sophistication, while a floor-to-ceiling stone gas fireplace brings warmth and a natural focal point.
The space flows seamlessly into the backyard through sliding glass doors, blurring the line between indoor and outdoor living. A separate door provides easy access to the side yard—perfect for pets, kids, or a future garden space.
.jpg)
A Chef’s Dream Kitchen
The gourmet kitchen is a true showpiece, designed for both everyday living and entertaining:
- Oversized built-in refrigerator for family needs and gatherings
- Professional Monogram six-burner oven for precision cooking
- Custom cabinetry offering generous storage
- Waterfall island that doubles as a dining and prep space
Behind the kitchen lies a butler’s pantry with a Wolf microwave oven, keeping small appliances and prep work tucked away. The open dining area overlooks the backyard, framed by floor-to-ceiling windows that bathe the space in natural light.
.jpg)
Functional Everyday Spaces
Practicality is woven into every corner of this home. Off the garage entry, a catch-all/mail station keeps life organized. The epoxied two-car garage offers incredible storage, while the separate one-car garage has its own exterior door and connects directly to the mother-in-law suite via a private staircase.
Other highlights include:
- A mudroom with custom built-ins—perfect for backpacks, coats, and sports gear
- A laundry room with abundant cabinetry for extra storage
The Primary Suite — A Private Escape
The primary suite offers both comfort and luxury. With direct access to the backyard, it’s a perfect retreat at the end of the day. An adjoining private office features walls of windows and plenty of natural light, ideal for working from home.
The primary bathroom feels like a spa with:
- A walk-in shower featuring dual showerheads and an in-shower bathtub
- Two vanities for convenience and personal space
- A large custom closet with built-ins designed to keep everything organized
Upstairs Living
The upstairs level is designed with both elegance and functionality in mind, featuring hardwood floors that run through the main living areas. Each of the bedrooms offers its own unique retreat, complete with walk-in closets and designer bathrooms that showcase carefully chosen finishes and fixtures. Two of the bedrooms share a Jack-and-Jill bath, while the others enjoy private en-suites, offering flexibility and privacy for family or guests.
At the heart of the upstairs is a huge playroom with soaring ceilings, making it the perfect space for gatherings, games, or movie nights. This incredible room also features a built-in counter with a beverage fridge, adding convenience for entertaining or late-night snacks. Just off the main hallway, a dedicated workout room and additional powder bath provide even more lifestyle options. With multiple flex spaces, private retreats, and thoughtfully designed amenities, the upstairs of this home is as practical as it is luxurious.
.jpg)
The In-Law Suite
One of the most valuable features of this home is the private in-law suite. Complete with its own full kitchen, living room, breakfast nook, and bedroom with en-suite bath, it functions as a home within a home. With private stair access to the small garage and side yard, the suite is perfect for extended family, long-term guests, or even as a private retreat for older kids.
.jpg)
Outdoor Living
Step into your own private resort-style retreat. The spacious backyard was designed for both relaxation and entertainment, featuring a sparkling pool and spa with a tanning deck and a beautiful decorative waterfall. Kids and adults alike will love the in-ground trampoline, while the low-maintenance turf keeps the yard looking pristine year-round.
A large covered patio extends the living space outdoors, complete with an outdoor kitchen, perfect for grilling, dining, and hosting gatherings. Whether you’re enjoying a summer pool party or a quiet evening under the stars, this backyard offers the ultimate in Frisco luxury living.
.jpg)
Location: Life in Frisco, Texas
Beyond the walls of 10264 Blackenhurst Lane, you’re perfectly positioned in one of North Texas’s most desirable cities.
- Frisco ISD: This home is zoned for Frisco Independent School District, consistently ranked among the top districts in Texas, with excellent academics, athletics, and extracurricular programs.
- Dining & Shopping: Just minutes away, enjoy premier destinations like Stonebriar Centre, The Star in Frisco, Legacy West, and Shops at Legacy, offering everything from upscale dining to boutique shopping.
- Sports & Entertainment: Frisco is known as Sports City USA, home to the Dallas Cowboys Headquarters (The Star), Toyota Stadium (home to FC Dallas), Riders Field (home of the Frisco RoughRiders), and world-class attractions like the National Soccer Hall of Fame.
- Community: Consistently ranked among the best places to live in the U.S., Frisco offers a vibrant lifestyle with parks, trails, golf courses, and family-friendly amenities.
A Rare Opportunity
This isn’t just another home on the market—it’s the personal residence of a luxury home builder, crafted with custom details you won’t find anywhere else. With 6 bedrooms, 6.5 baths, and a private in-law suite, this property offers flexibility for multi-generational living while maintaining the sophistication of true luxury design.
If you’re searching for a luxury custom home in Frisco, TX, 10264 Blackenhurst Lane is a rare opportunity you won’t want to miss.
Contact The Jackie Dorbritz Group with Compass Real Estate today to schedule a private tour.
214-438-4825
Find & Follow Us on Social Media:
Instagram: @jackiedorbritzgroup.compass and @dallasgolfhomes
Facebook: The Jackie Dorbritz Group and Dallas Golf Homes
Homes in Gated Communities on the Market now in Frisco
Posted by Dallas Golf Homes on

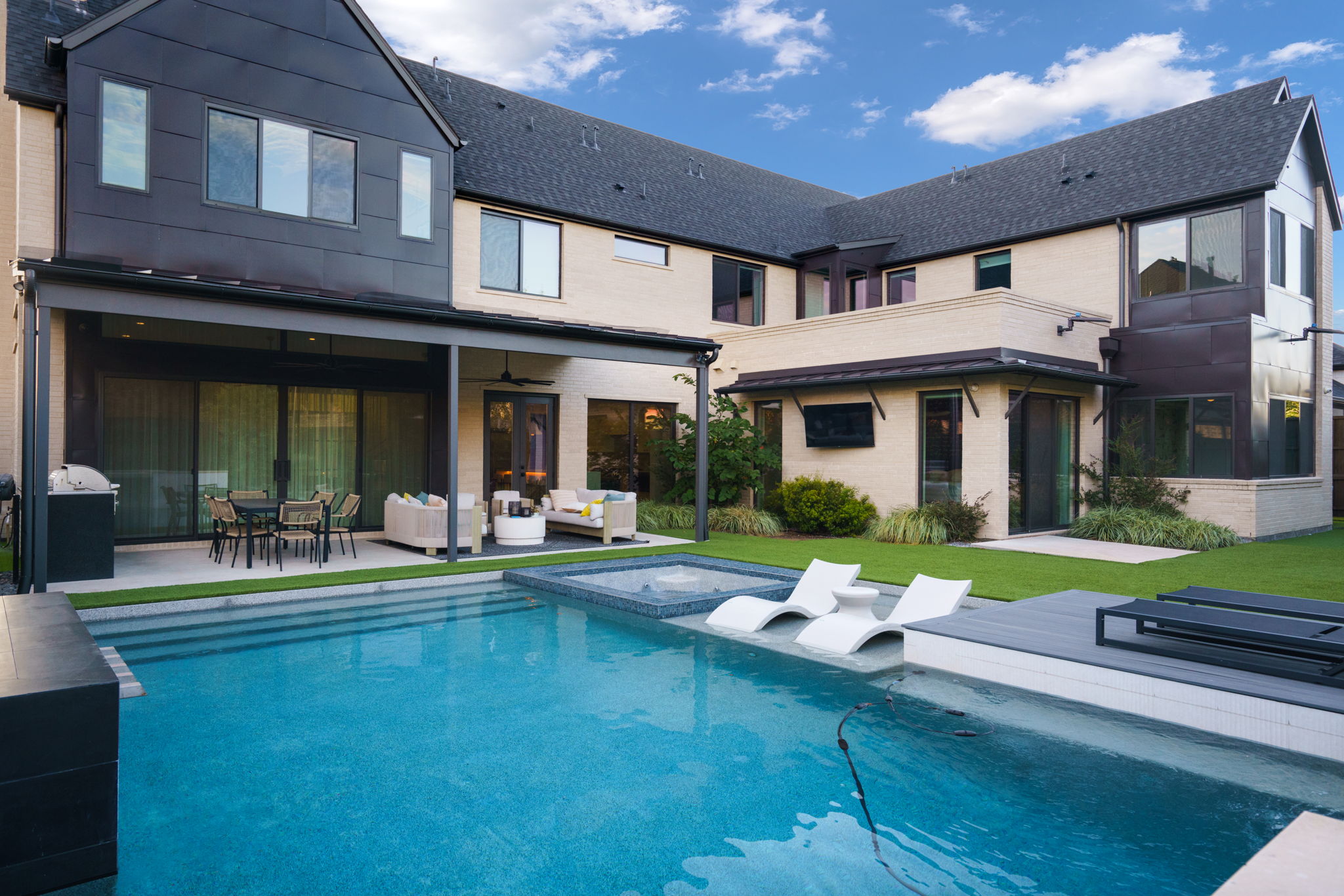
.jpg)
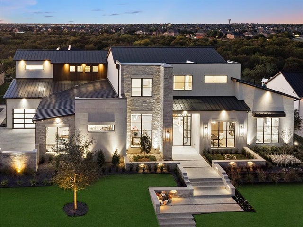
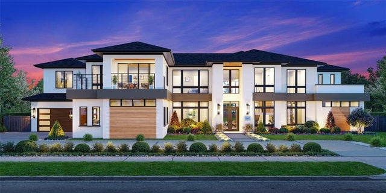
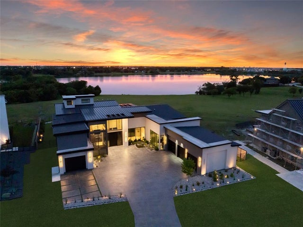
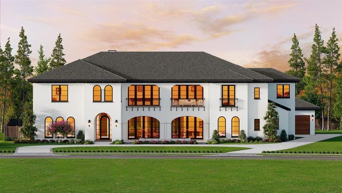
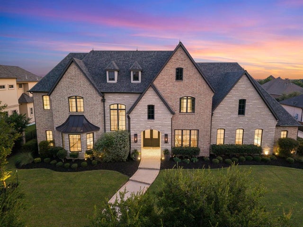
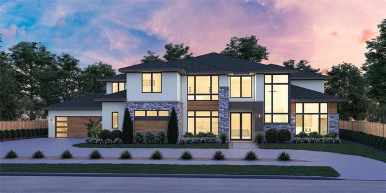
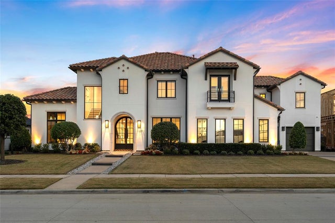
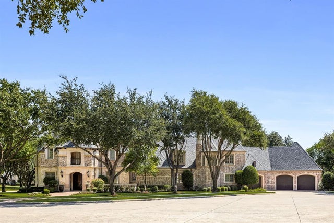
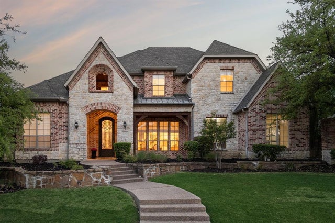
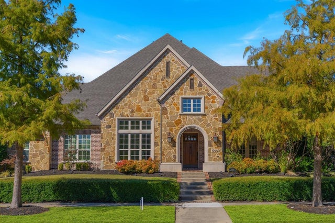
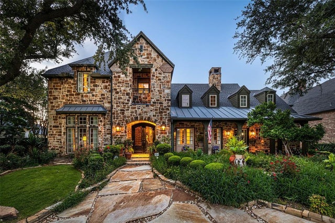
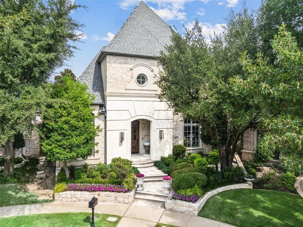
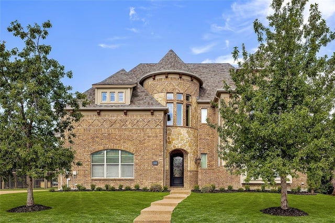
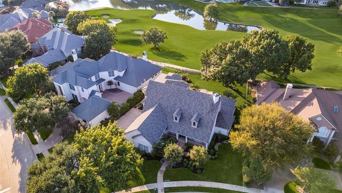
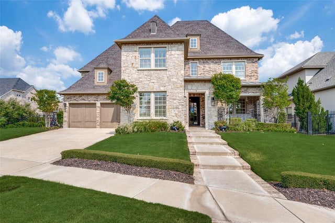
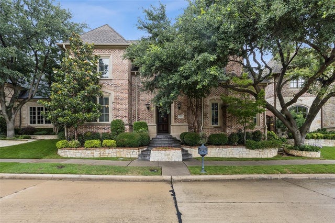
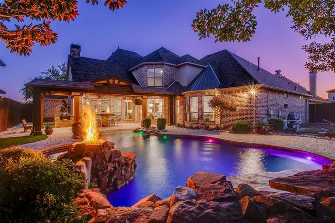
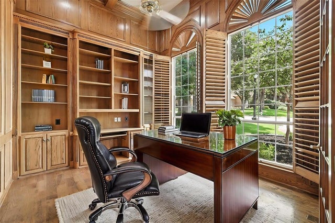
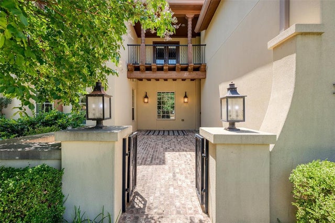
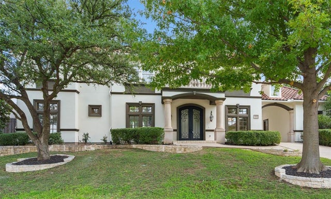
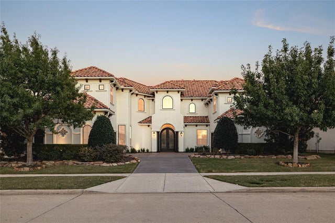
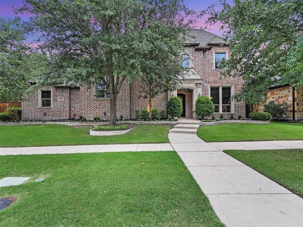
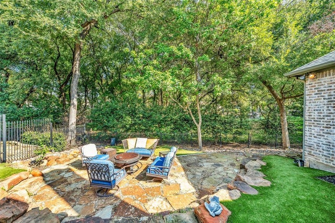
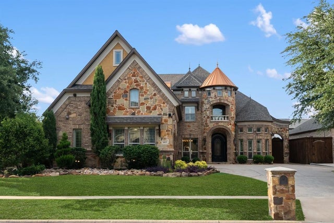
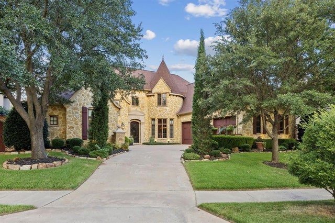
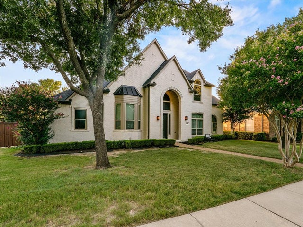
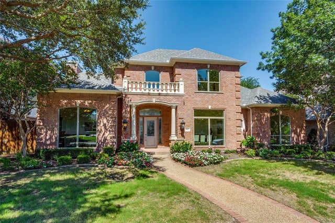
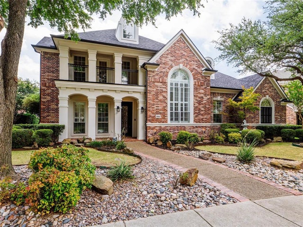
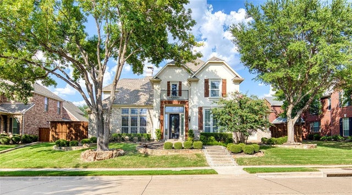
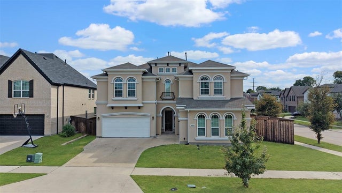
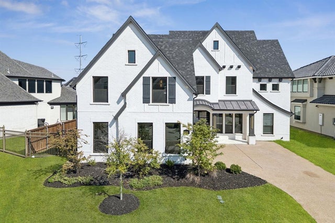
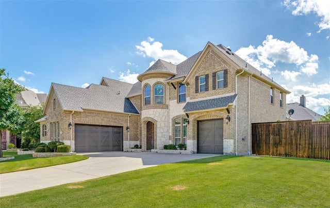
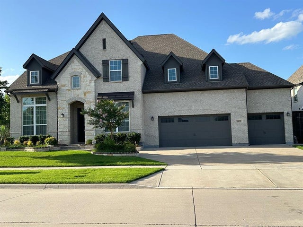
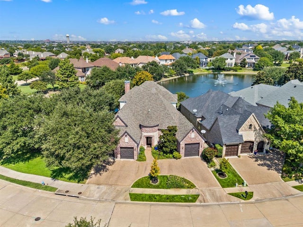
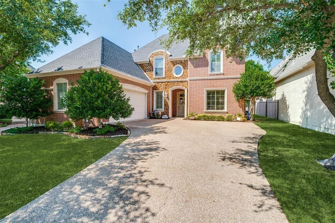
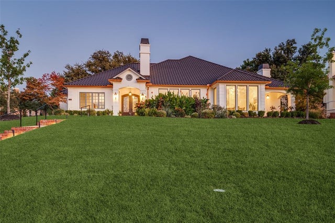
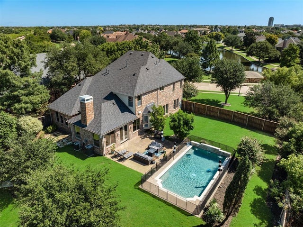
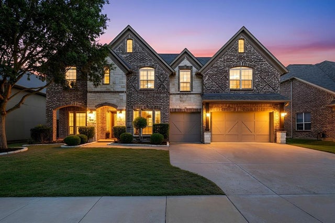
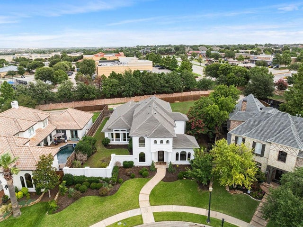
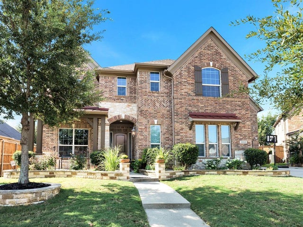
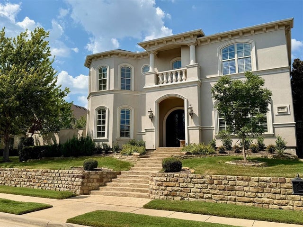
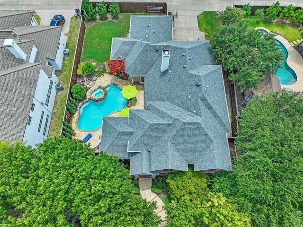
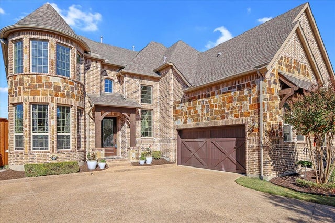
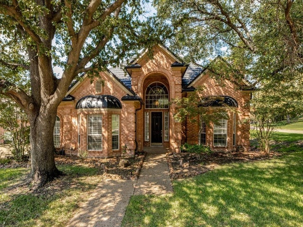
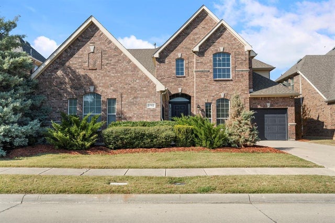
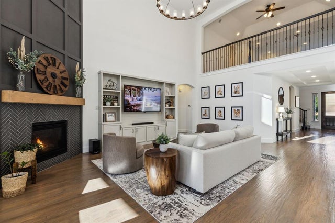
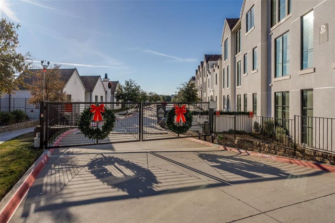
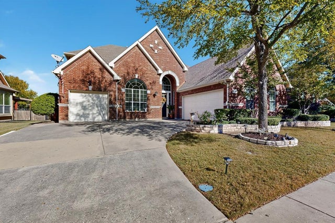
Leave A Comment