When you arrive at 330 Bonham Boulevard, one thing becomes immediately clear: this isn’t just a luxury home—this is a private retreat. Built by Toll Brothers in 2017 and nestled on over 1.5 wooded acres, this Fairview gem combines space, privacy, elegance, and function in all the right ways. Zoned to top-rated Lovejoy ISD, it offers the ideal mix of natural beauty and academic excellence—plus a backyard that feels straight out of a five-star resort.

First Impressions: Screened-In Courtyard & Grand Entry
Before you even walk through the front door, you're welcomed by a quaint courtyard and screened-in front porch that sets the tone for the home: inviting, private, and elegant. It’s the kind of space that begs for string lights and evening wine with friends—or a peaceful morning coffee with birdsong as your soundtrack.
Step through the main entry, and the two-story foyer opens up to soaring ceilings, hardwood floors, and expansive views of the open-concept living areas.
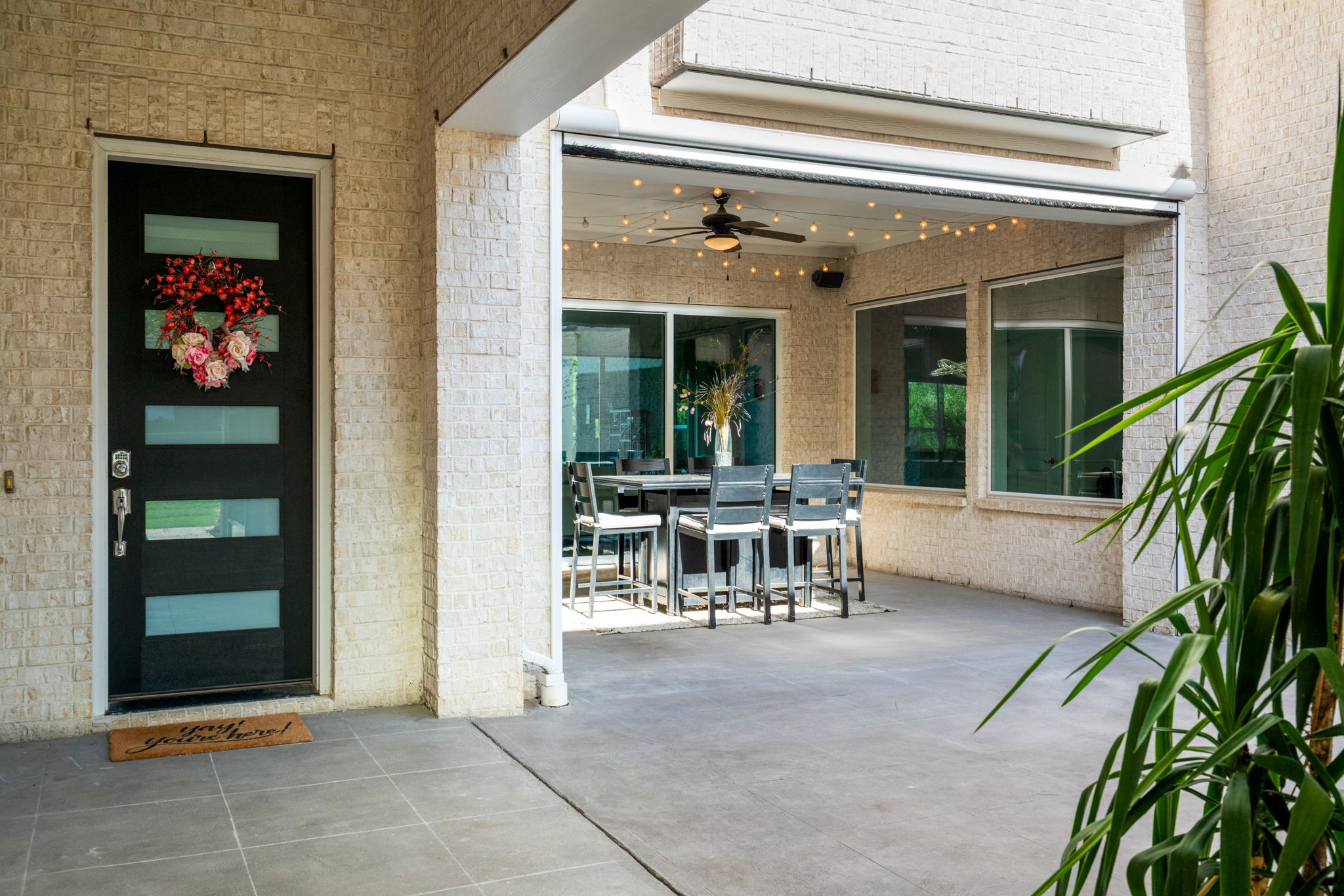
Home Office & Guest Wing
To the left off the foyer, tucked privately down its own hallway, is a dedicated office—perfect for remote work, homework central, or a quiet reading space. Down the same hall, you’ll find one of the home’s five bedrooms. It features its own ensuite bath and walk-in closet, plus direct access to a flexible bonus room. This could be a media room, playroom, home gym, or even a second office or craft room—whatever your lifestyle calls for.
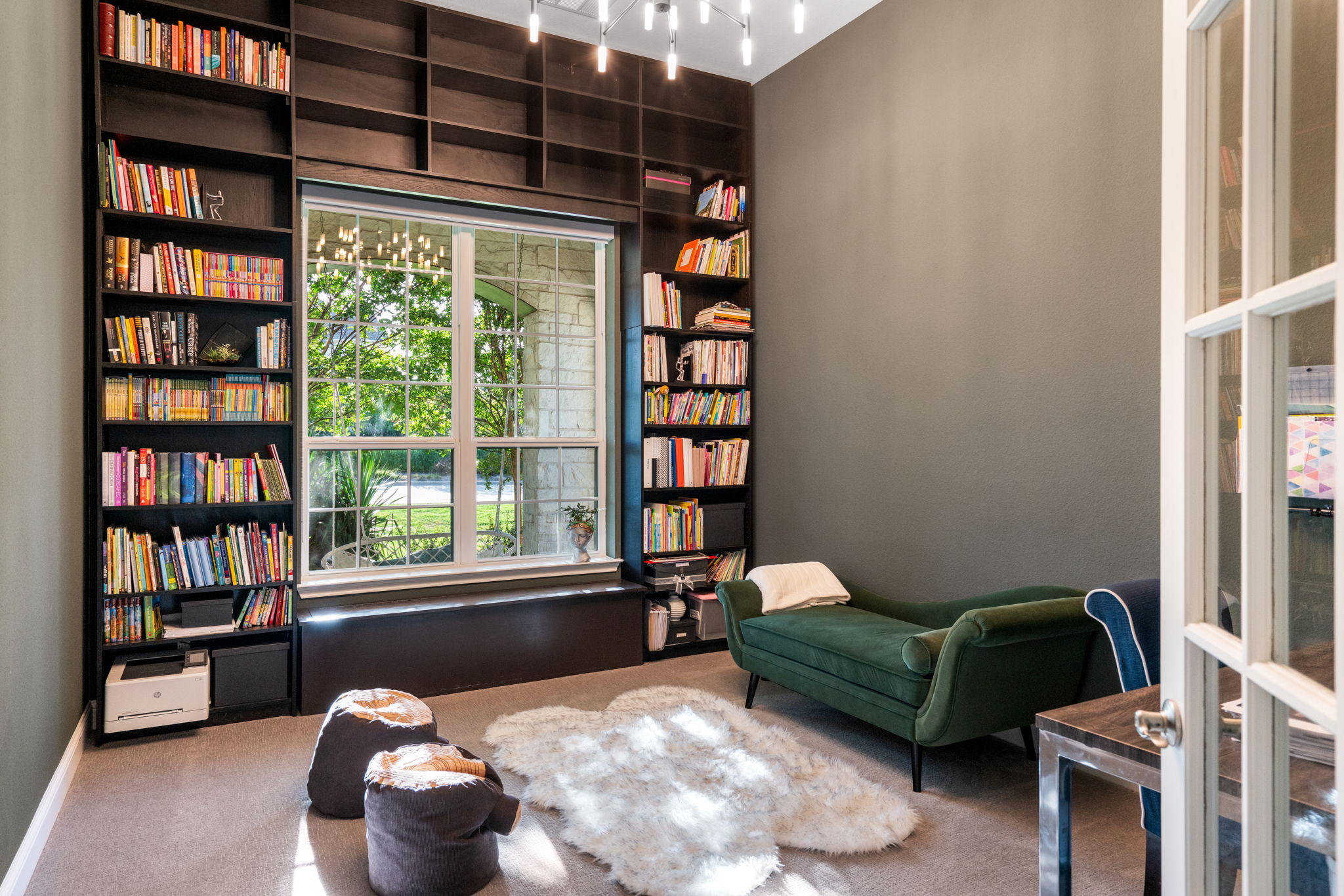
The Heart of the Home: Kitchen, Living & Dining
Straight ahead, the home opens into an expansive kitchen-living-dining space that’s equally suited for lively entertaining or quiet family nights in.
The kitchen is the true heart of the home, complete with:
- An oversized center island
- Sleek stainless steel appliances
- Walk-in pantry
- Views of the pool and backyard from nearly every angle
The dining area sits just off the kitchen with plenty of room for a large table and holiday gatherings. And the living room features tall windows, a cozy fireplace, and seamless flow to the backyard.
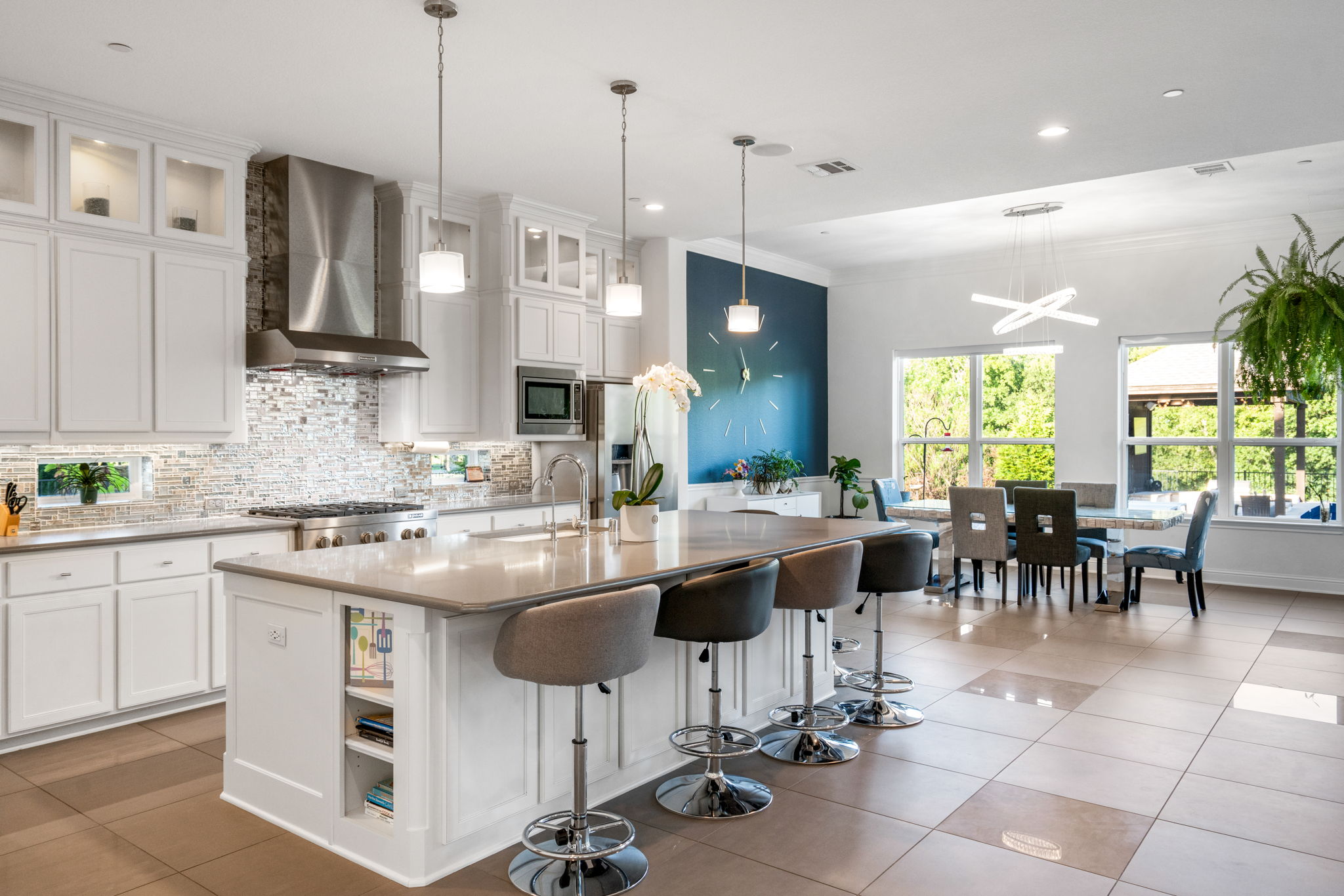
Downstairs Bedrooms (Including the Dreamy Primary Suite)
To the right of the living room, a private wing houses two downstairs bedrooms, including the luxurious primary suite. The primary suite features:
- Spa-like ensuite bath with a huge walk-in double-head shower
- Freestanding soaking tub
- Massive walk-in closet
- Oversized bedroom with a reading nook and views of the wooded backyard
Across the hall is another downstairs bedroom with its own ensuite bath and walk-in closet—ideal for a nursery, guest room, or aging-in-place option.
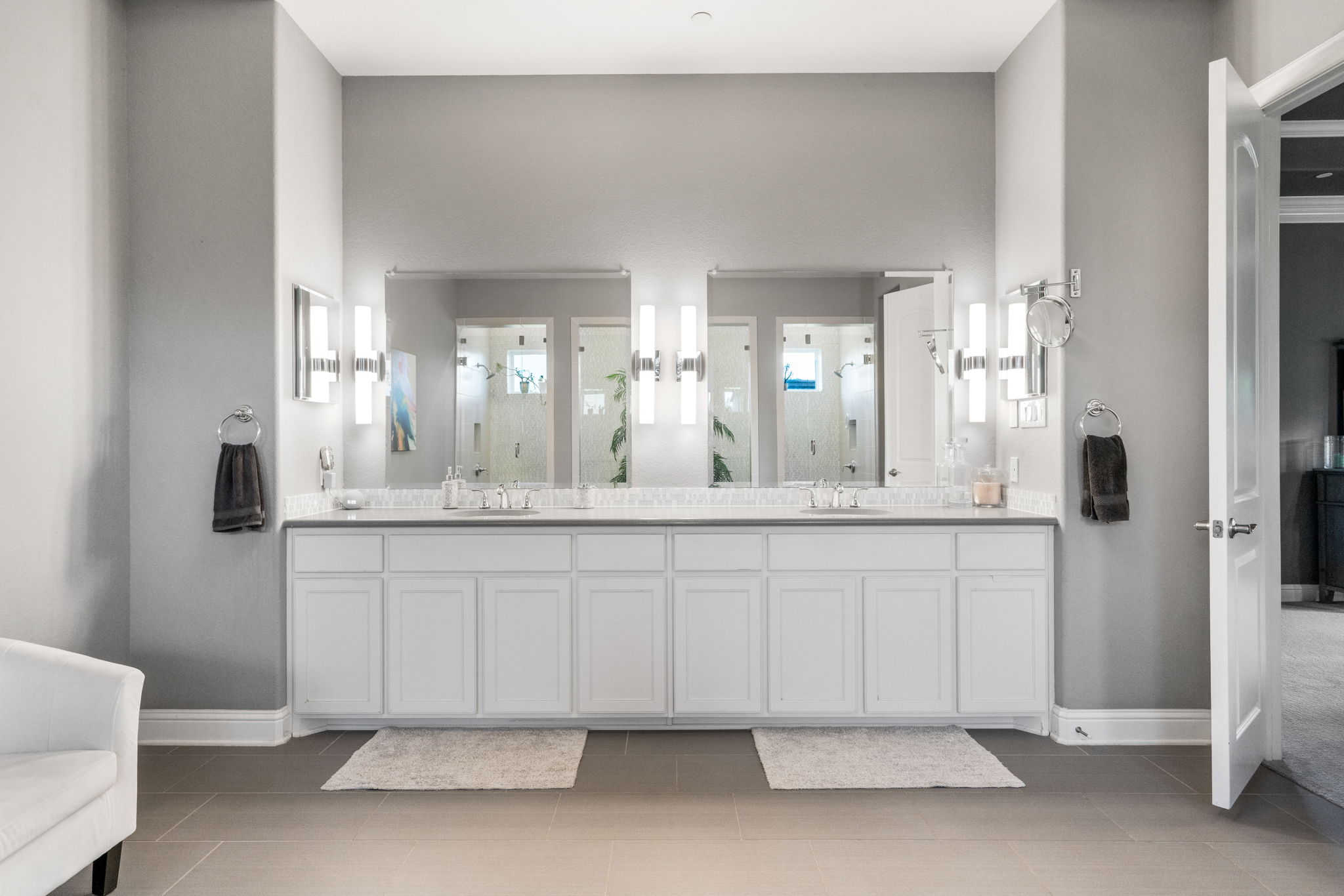
Laundry Room & Dual Garages
Connected to the hallway behind the kitchen is a spacious laundry room with ample storage and folding space, leading directly to two separate garages. Whether you need extra parking, space for a workshop, or room for bikes and toys, these garages provide functional flexibility.
Upstairs Living: Game Room & Two More Bedrooms
Head upstairs to find a large game room. This is the perfect hangout spot for kids or teens, a second family room, or even a library or home theater setup.
You’ll also find two generously sized bedrooms, each with:
- Private ensuite bathrooms
- Spacious walk-in closets
- Bright windows and plush carpeting
It’s an ideal setup for older kids, multi-generational living, or long-term guests.
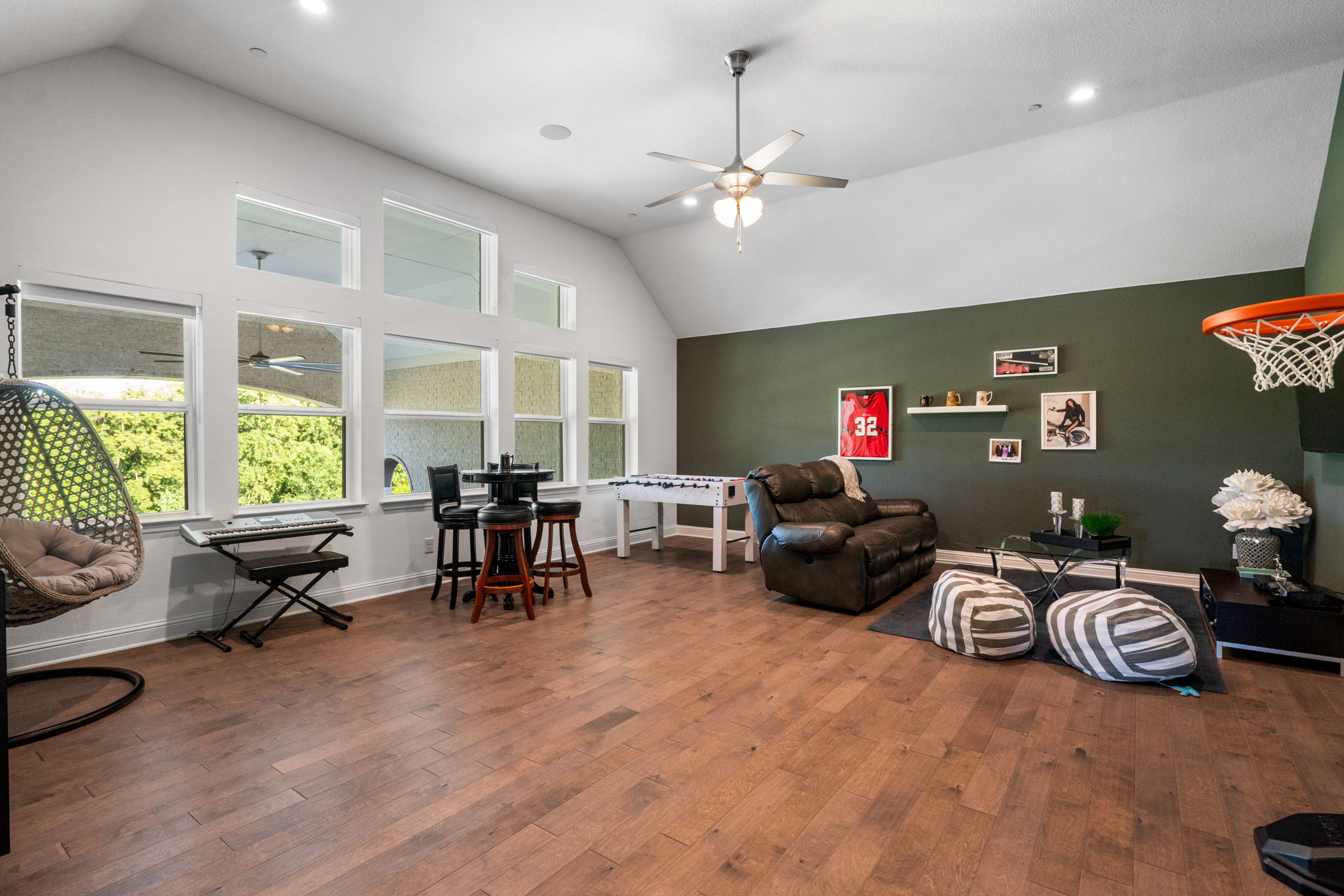
The Showstopper: Resort-Style Backyard Oasis
Outside, the backyard is the real star of the show.
Whether you're soaking in the spa after a long day, hosting game-day BBQs at the outdoor kitchen, or letting kids run wild across your massive lawn, this space truly has it all. Outdoor features include:
- Gorgeous custom pool with:
- Sunbathing ledge
- Swim-up bar
- Attached spa
- Detached covered outdoor kitchen with:
- Built-in grill
- Bar seating overlooking the pool
- Prep counters and fridge
- Expanded covered patio off the main home
- Private wooded backdrop
- Fully fenced yard with endless space to play, garden, or unwind
This yard isn’t just big—it’s usable, private, and thoughtfully designed for year-round enjoyment.
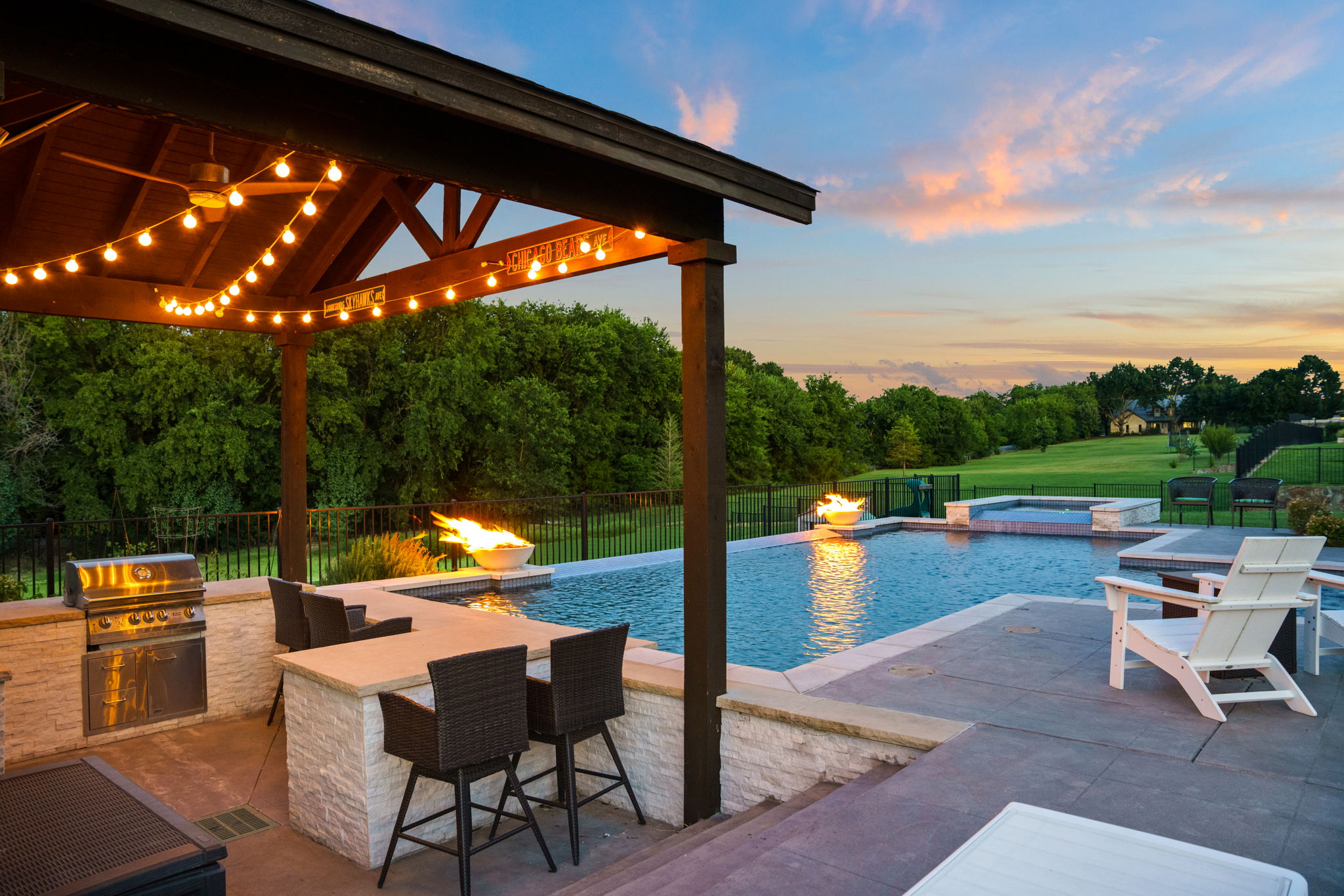
Location, Location: Lovejoy ISD & Life in Fairview, TX
330 Bonham Blvd is more than just a luxury address—it’s part of a tight-knit community in one of the most sought-after school districts in Texas: Lovejoy ISD.
With consistently top-rated academics, strong athletics, and a close community feel, Lovejoy is a major draw for families relocating to Collin County.
You're also just minutes from:
- Fairview Town Center – boutiques, spas, and dining
- Heritage Ranch Golf & Country Club – golf, tennis, and upscale dining
- Watters Creek Village – shops and restaurants like The Blue Fish, Gloria’s, and CRÚ Food & Wine Bar
- Erwin Park – great for mountain biking, trail runs, and family picnics
- Major highways connecting you to McKinney, Allen, Plano, and Dallas
Whether you’re commuting, carpooling, or just heading out for Sunday brunch, you’ll find the convenience of city life paired with the tranquility of spacious living.
Final Thoughts
330 Bonham Blvd offers the rare combination of high-end luxury, flexible living, and resort-style outdoor space—all in one of the most desirable locations in North Texas.
It’s not just about square footage (though there’s plenty of that). It’s about lifestyle. The kind of lifestyle that includes lazy pool days, backyard parties, peaceful wooded views, and a layout that works whether your kids are toddlers or off to college.
If you’re dreaming of space, sophistication, and a community that feels like home, this one is not to be missed.
Want to See It in Person?
Schedule your private tour today with The Jackie Dorbritz Group at Compass.
214-438-4825
jackie.dorbritz@compass.com
Find & Follow Us on Social Media:
Instagram: @jackiedorbritzgroup.compass and @dallasgolfhomes
Facebook: The Jackie Dorbritz Group and Dallas Golf Homes
Posted by Dallas Golf Homes on

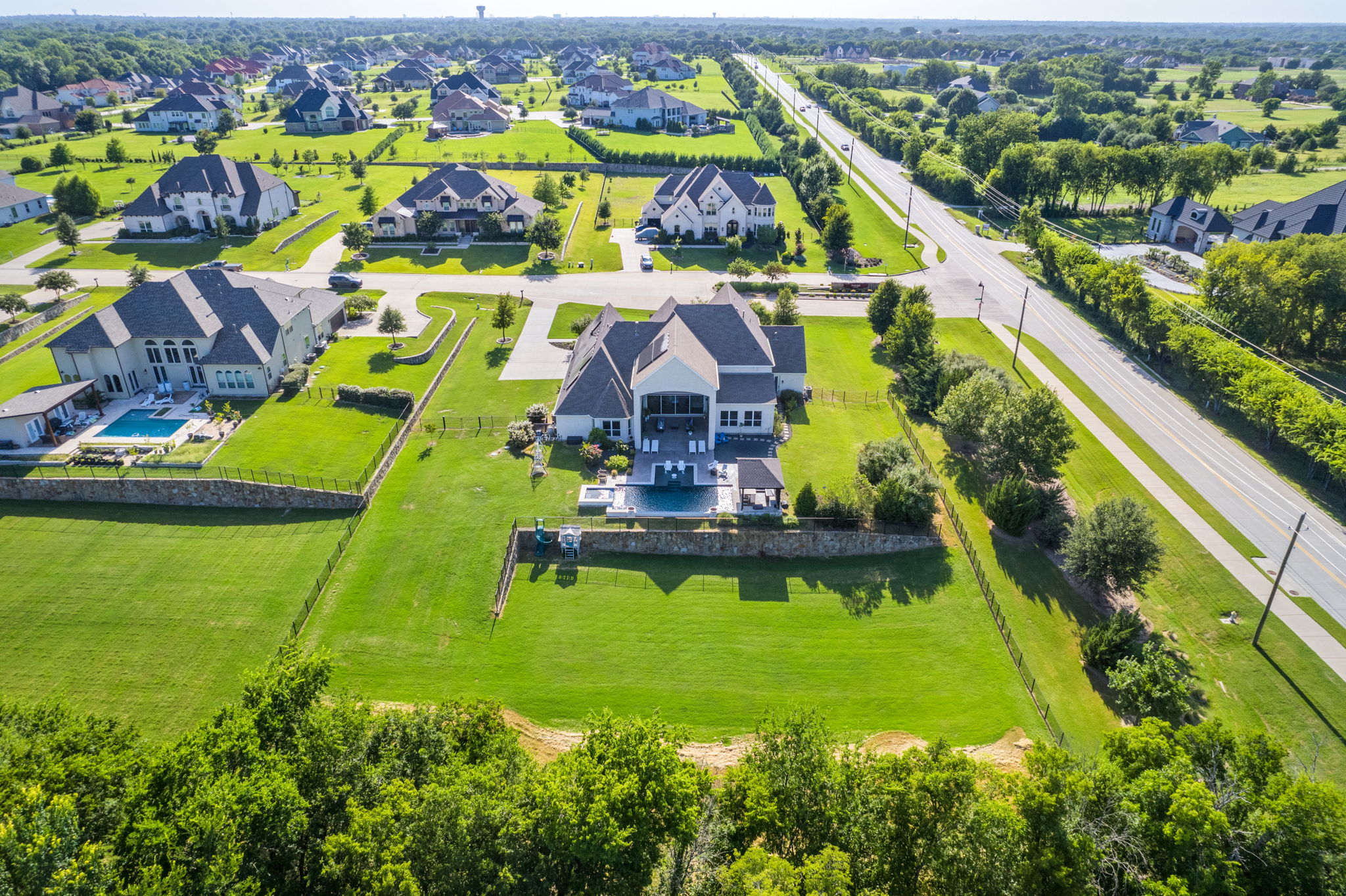
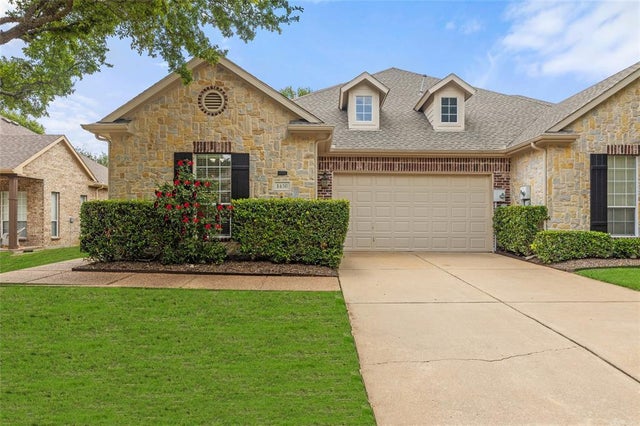
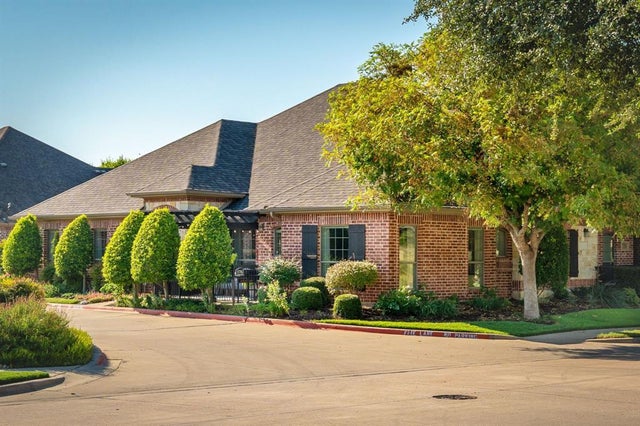
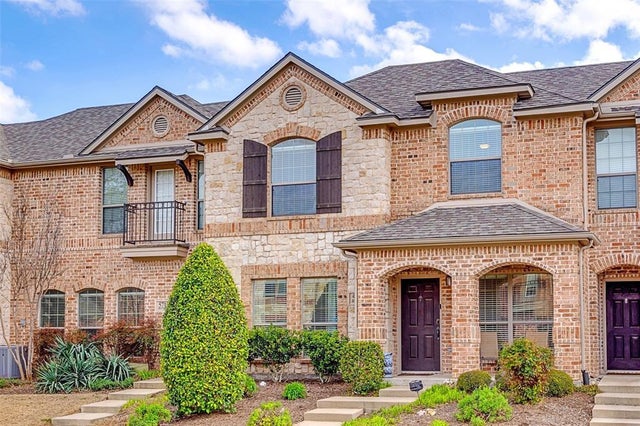
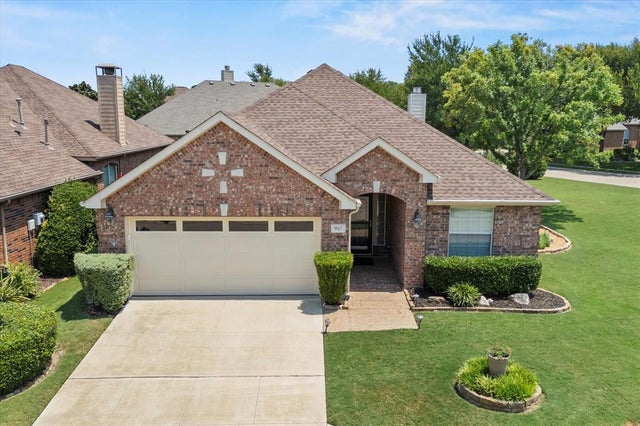
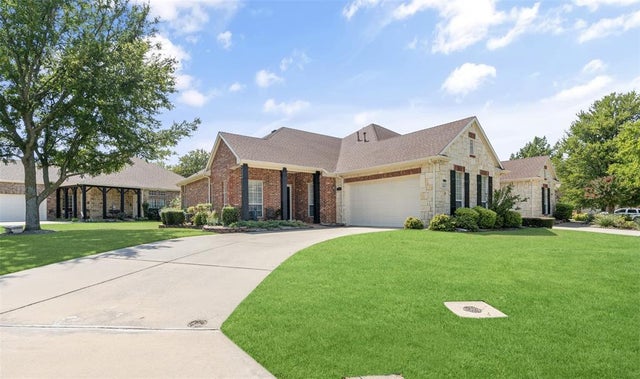
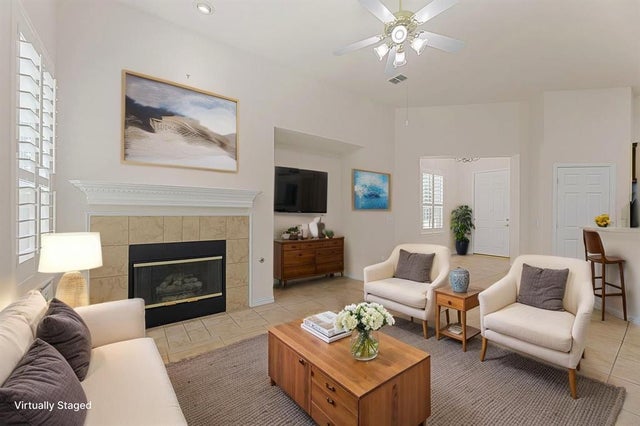
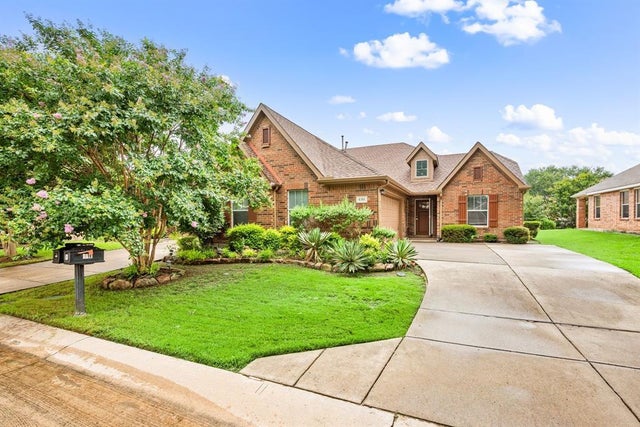
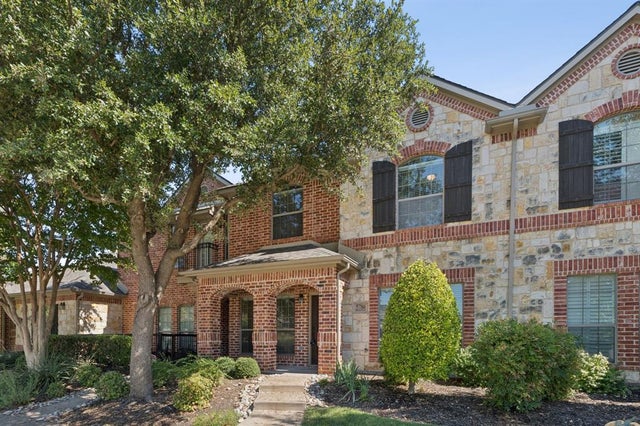
Leave A Comment